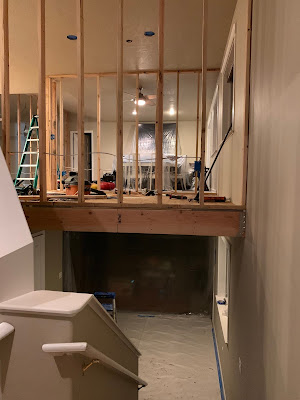A Little Remodel Going On Up North
While we're down here in semi-warm Texas, we've got a little remodeling going on 2000 miles north of us.
We bought this house about 1 1/2 years ago, and it was just the perfect house.
Except for a few things.
Like it needed a big deck added across the back of it, with access from the living room, so we could enjoy morning coffee, or evening wine and get acquainted with the wildlife. And open up the screen door to let in fresh air for hours every day.
Then the bathrooms needed some TLC, so we did that next.
The addition of a freestanding tub was akin to Cub Sweetheart's confession of his unwavering devotion to me.
Right before we headed back to Texas, Cub Sweetheart went behind the house and planted us three of the sweetest little Blue Spruce trees. We're letting God water them for us all winter and spring, and then we'll take over come summer. Ten years from now they'll be big, beautiful places for birds to nest and deer to enjoy shade under.
So next Cub Sweetheart told me we could do this little remodeling project - we could put a floor where there was air, and that floor could turn into a dining room that would hold our entire family.
While we were at it, we could take where the dining room table had been, frame it in, add a french door and a window to the outside, and it would be the teensiest office. Just enough room for a desk, a sitting chair and lamp and two floor to ceiling bookcases. And a view of the wildlife walking around outside our home.
A bonus of framing in what was the dining room and turning it into a teensy little office was that one could no longer see into the master bedroom as soon as one walked in the front door. That has never been a favorite feature of mine.
The dining room will be big enough to hold a table that seats 8, with a view out the back window of the mountains and pine trees. It'll also be great foot traffic straight from the kitchen counter to the dining room and we'll have room for the kid table in between the two rooms for bigger family gatherings. I am SO happy about this space!
There will be a hanging down light over the dining room table, and an old buffet we picked up at an antique store will be against one of the walls, to hold crock pots and desserts, etc. If someone wants to play a board game they won't have to compete with the television noise in the living room quite so much. I already know our family and friends will have so much fun around the table in this room.
That new ceiling is the floor of the dining room above, but downstairs it will go over the ping pong table. The builder will add canned lighting over that area and the floor will drastically reduce the noise level when all of us are under one roof.
We are not a quiet family. Ever.
So it looks a little crazy right now, but we're confident when we see it in March we'll love it.
Hello sweet little office to be. I already love you so. I can't wait to put bookcases and books in here!
That'll be the back wall of the living room, something we didn't have before. So I can display family photos over the sofa. This house didn't have a lot of display walls before.
There are so many wonderful things about being married to an engineer; one of them is that sometimes they sit and stare at walls and such for awhile, and eventually they come out with the most brilliant of plans for turning air into family living space.
And the best, best, best part of all of this is that we aren't there while this is going on. We just gave the contractor the key and go ahead. We can't wait to see what it all turns out like. When we do, I'll post photos of the finished project.











Comments